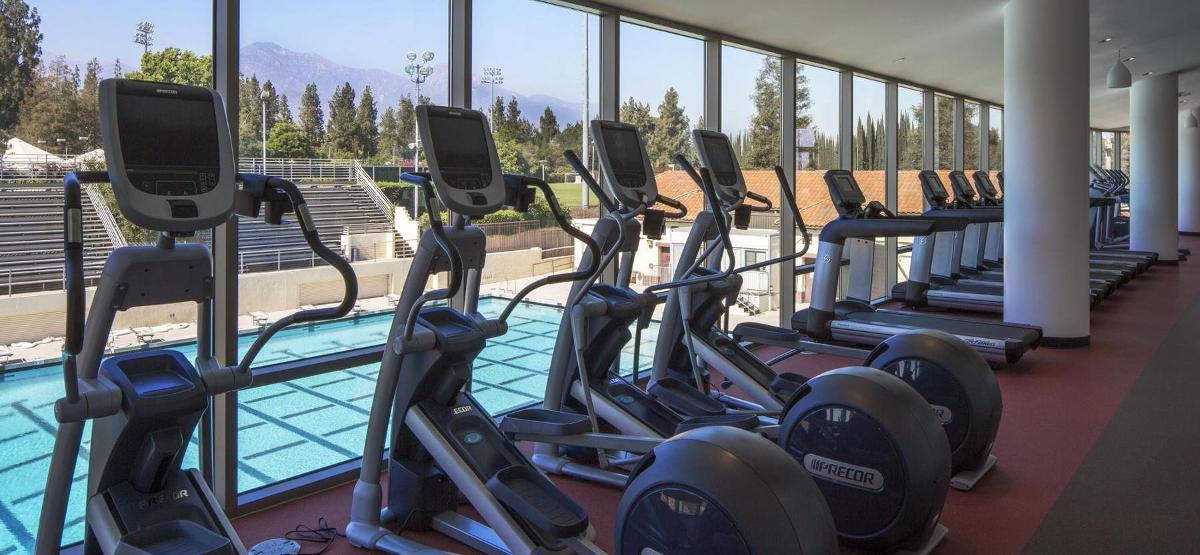
Roberts Pavilion opens for recreational use
Good things come to those who wait. Now the wait is over for the CMC and CMS communities; Roberts Pavilion has opened for recreational use.
And it's only the beginning. As CMC President Hiram Chodosh said a few months ago during a "Senior Preview Day" at the Pavilion, "to be sure, the Pavilion is the home of CMS Athletics, but it's a facility intended for use by all students. It's an events center not just for athletics. The whole campus will be utilizing it."
Beyond CMS volleyball and basketball games, the Pavilion will be a showcase venue for major campus events, such as concerts, Orientations and Convocations. According to Chris Spells, Director of Recreation & Manager of Roberts Pavilion, the staff is formulating a comprehensive calendar of events including PE classes, recreation classes, and other campus gatherings.
"From an operations standpoint, we are very much looking forward to our students coming back to campus," Spells says. "They have expressed interest in working within Roberts Pavilion and we would love to accommodate them here. We will be going through the process of interviewing, hiring, and training staff in the next couple weeks. Having a robust, excited staff will be a key part of making this building come to life!"
Roberts Pavilion will be officially unveiled on Sept. 30 with a dedication and ribbon cutting ceremony during Impact CMC weekend.
Named in honor of CMC trustee and alumnus George R. Roberts '66 P'93, the state-of-the-art three-floor Pavilion will be the athletic center for the Claremont-Mudd-Scripps intercollegiate, intramural and physical education programs. With 130,000 square feet of space, Roberts Pavilion is about three times larger than Ducey Gym, which it replaces.
One of the first things anyone notices upon entering the LEED Gold Certified building, which was designed by the award-winning creative team at John Friedman Alice Kimm Architects, is a giant wall quote from benefactor Roberts: "Whatever you do, go all in." That sentiment certainly encapsulates the depth and variety of what the facility has to offer.
There's a two-story, 10,000 square foot fitness studio with more than 60 treadmills, cross-trainers, exercise bikes, climbers, rowers, weight machines, and other cardio equipment. Large exercise rooms are available for yoga, aerobics, spin, dance, and other group classes. There is also a 4,500 square foot dedicated weight room.
The south side of the Pavilion's first floor will be home to CMS Sports Medicine that has two hydrotherapy pools, five trainer tables, and numerous therapy stations all available to CMS athletes. And there is much, much more.
The Ted Ducey CMS Hall of Fame, team awards and trophies are on display in cases on the first and second floors. And in acknowledgement of its precursor, donor walls with the names of various contributors are made from wood panels that were once the bleachers in Ducey Gym.
In Spells' view, in a word, "excitement" is what Roberts Pavilion has to offer anyone who enters. "This facility is world-class, and our community of students, athletes, coaches, faculty, and staff are welcoming this addition to this campus. Additionally, the difference between Roberts Pavilion and what the campus had in the past for recreation and athletics really is night and day. So this adds to the 'wow' factor of the entire building."
Spells says that one of the most attractive aspects of the Pavilion is its versatility. "The arena can host varsity and special events, intramural contests, community events [in the future], and all can have a distinct look and feel," he says. "Additionally, I think it's great that the building can do all of these while still allowing users to work out in the fitness center, weight room or on the courts, without interfering with any ongoing events. It makes for an all encompassing scene here on a daily basis."
Spells adds: "When discussing the facility, and walking through with the architects, they were pleasantly surprised at the ability to see through the facility with ease. The glass throughout Roberts Pavilion allows for one to walk in the main entrance, and instantly be able to see the track and Zinda Field on the backside. When working out in the fitness center, one can clearly see through the arena, and into the Athletics offices. This transparency really brings our goal of the building to life which is to be an inclusive, welcoming space for our community."
FAQs: More information about Roberts Pavilion facilities and hours of operation.